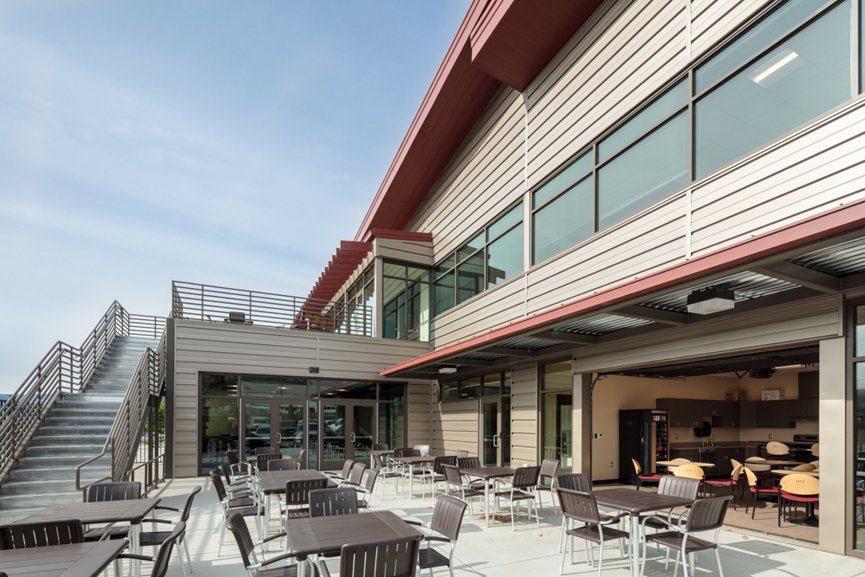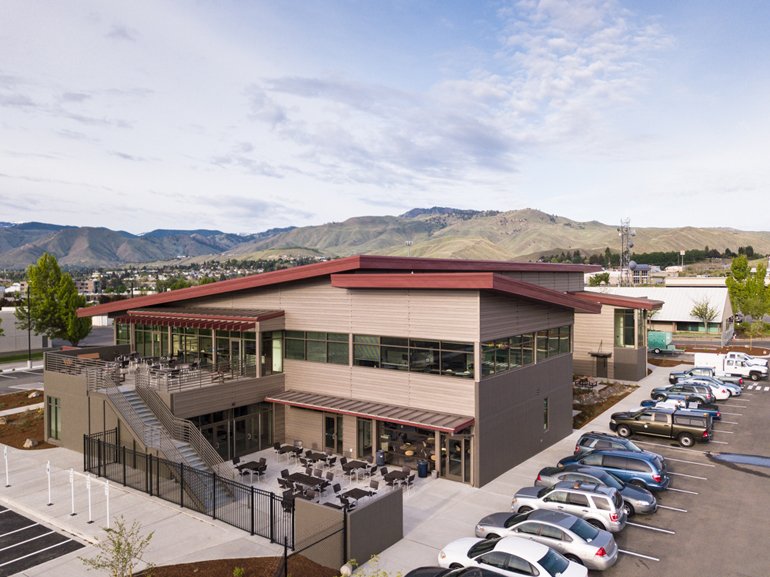WSDOT North Central Region Administration Facility
Open-office concept paves the way for efficient design.
Replacing and consolidating several facilities in the region, this new two-story building houses a range of functions and staff, including administration, human resources, designers, construction administration, survey crews and transportation engineers. Amenities include executive and management private offices; open-office areas; staff support space; conference rooms; breakrooms; project engineering offices with locker storage and showers; and mechanical, electrical and communication rooms.
Careful consideration was given to how various work groups interact on a daily basis in the completion of their tasks. The resultant open-office floorplan, which integrates a mobile-office concept, facilitates accessibility among related groups in a comfortable environment.
The design incorporates materials used by the agency in the construction of its transportation projects with concrete and metal panels featured as dominate materials on the exterior. Using the steel structure as a design element, the interior highlights exposed steel and concrete. Cloud-like ceiling grids allow views of the design’s intricacies and promote an understanding of how the building’s systems and components work.
On track to achieve LEED Silver certification, the administration facility is one of the first design-build projects undertaken by the state.
Bernardo Wills also supplied interior design services for this project.
Specifications
Client: Washington State Department of Transportation
Location: Wenatchee, Washington
Size: 30,000 square feet
Completed: 2018

Let’s Work Together
We’re always looking for new opportunities and are comfortable working outside of the greater Spokane area. Please get in touch and one of our project managers will contact you about beginning the proposal process.












