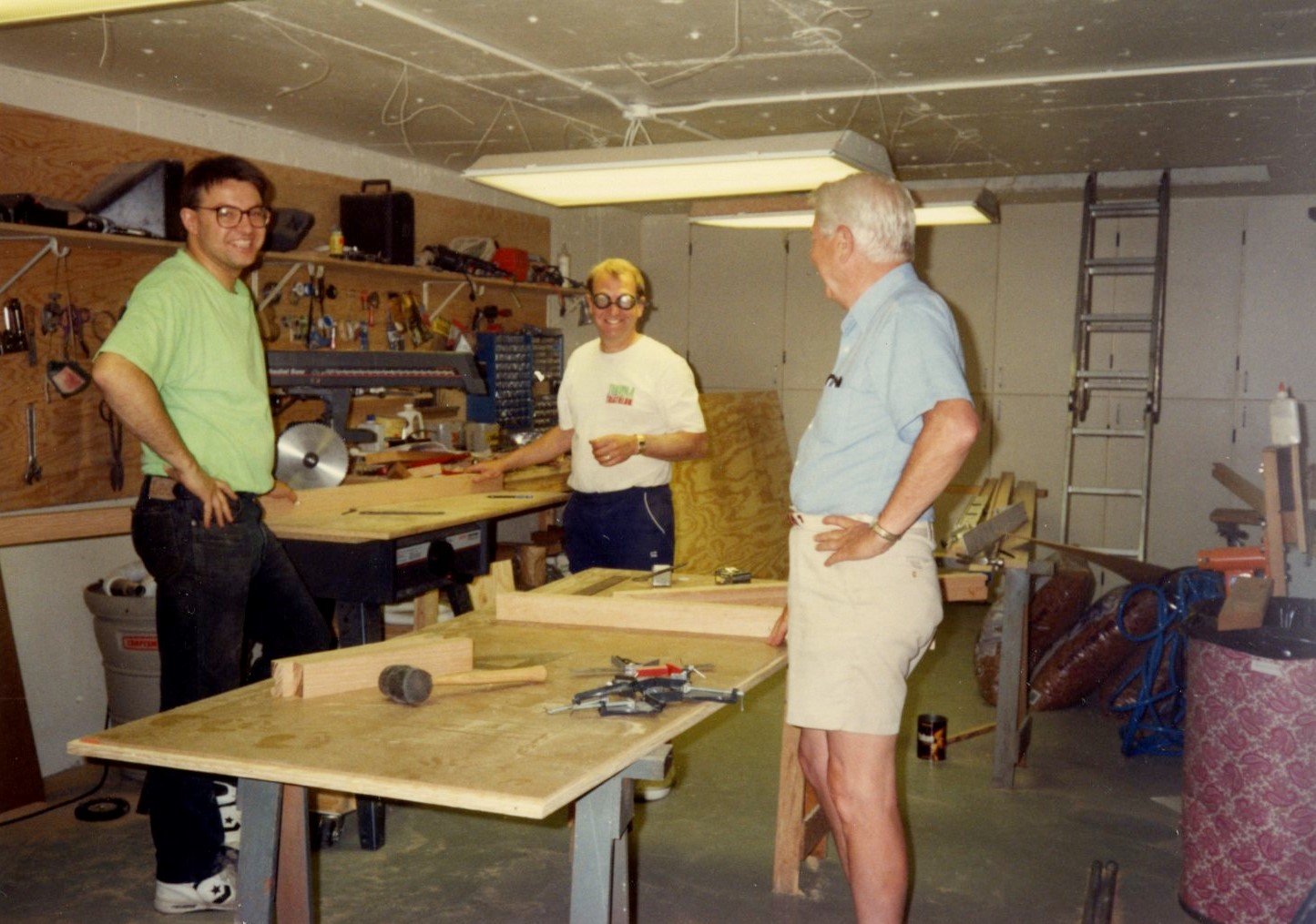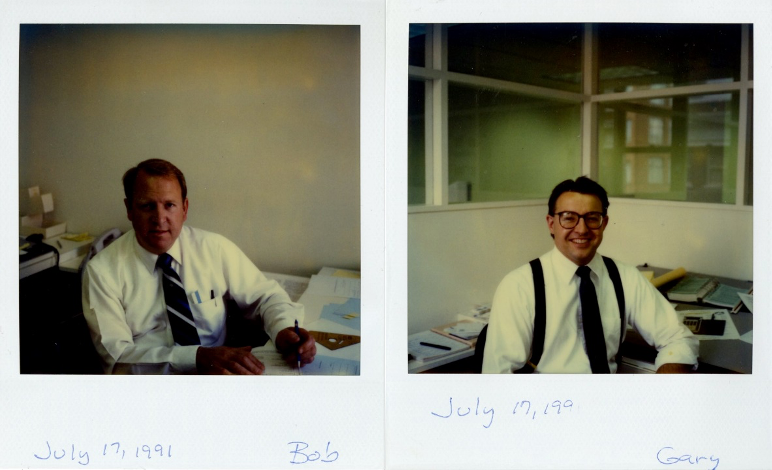
The History of Bernardo Wills
The Early Days of Bernardo Wills
With Gary Bernardo and Robert Wills as the sole employees, Bernardo Wills Architects was founded in June of 1991 in an eight-by-ten-foot space in the Tomlinson Black Building in Downtown Spokane.
“I recall thinking the decision was made, and failure really wasn’t an option,” says Gary Bernardo. “It had to work, and we had to do whatever it took to make it work.”
“We had a couple of doors set over sawhorses with a couple of Maylines,” reflects Robert Wills about the firm’s first few months. “Clients Gary and I had worked with for years at our previous firm came knocking on our door, and we were happy to have them.”
The firm began its first expansion a few months after opening its doors. Expansion continued nearly every year after that until it became the sole tenant on the fourth floor of the Tomlinson Black Building in 1998.
Bernardo Wills Early Focus on Public and Private Sectors
When the partners formed the firm, their business plan included an equal concentration on public and private sector clients. This is one of the key reasons behind the firm’s prosperity and resilience, especially during the recent soft economies it has endured. Development of these relationships positions the firm for explosive growth when, as is the case currently, both markets are strong.
The founding partners generally divide the sectors between them. Gary Bernardo focuses on private development, including retail, mixed-use, medical/dental facilities, office buildings, industrial facilities, and multi-family housing. Gary’s experience and understanding of retail development have earned the respect of developers who consider him a regional expert.
Robert Wills’ focus has primarily been on public and government projects with clients such as Spokane Public Schools, Community Colleges of Spokane, Big Bend Community College, Spokane Airports, GSA, Wenatchee Valley College, Department of Social and Health Services and projects at Fairchild Air Force Base with the 92nd Contracting Squadron, Washington Air National Guard and the Army Corps of Engineers.
Principal Robert Pace, AIA, splits his time between the sectors for clients such as Avista, Spokane County, Grant County PUD, and Eastern Washington University.
Dell Hatch, ASLA, Principal, and lead Landscape Architect, has built his career on providing services for public-sector clients throughout the Pacific Northwest. He specializes in design for parks and recreation facilities, streetscape enhancements, and urban design. Current clients include the City of Spokane Parks Department, the City of Sandpoint, the City of Spokane Valley, and the University of Idaho.
Bernardo Wills Client Relationships
One testament to the viability and success of the firm’s project management model is the long-term client relationships that have developed over the years. “The satisfying thing,” says Gary Bernardo, “is the number of repeat clients we have that continue to come to us for projects. Through the years as you look back, you realize we’ve known some of them for almost 30 years. What makes that fun is some of the relationships have transcended the professional to be also personal friends.”
The Bernardo Wills Team
“The staff we have today are some of the best people we’ve had in all the years,” states Wills. “One reason the company has done so well is mostly to their credit.”
“One of the highlights of the practice is getting to work with some very good people,” states Gary Bernardo. “I have especially enjoyed seeing some of the younger architects grow into their capabilities. It’s been pretty cool, actually.”
Pace, who worked alongside Bernardo and Wills at their previous firm, joined the firm in 1994. Including the Principals, the firm management includes Associate Principals Chuck Horgan, AIA; David Hipp, AIA, Michael Stanicar, AIA, and Ryan Zane, AIA.
The 42-member firm features 24 licensed professionals with registrations in Washington, Idaho, Montana, Oregon, California, Utah, Colorado, New Mexico, Arizona, and Hawaii.
The Bernardo Wills Partnership
“My father who was in business for himself said the hardest part was having good staff and good partners,” states Gary Bernardo. “That hasn’t been the case. Bob is someone I trust implicitly that no matter what I asked him to do he would give 110%. Though we’re not entirely similar, I think we’re very complimentary.”
“It really is like a marriage – opposites attract,” adds Wills. “The best part about the partnership is that it has endured. I think it has a lot to do with our shared philosophy about the practice of architecture, and what’s good in terms of design. That has helped make it a successful partnership.”
Both graduates of USC’s School of Architecture, Bernardo and Wills met while at another Spokane firm. While there, the two developed a model of project management to better serve clients. This model provides Principal project involvement to ensure the quality of design and service.
Projects of note since its founding include:
Fairchild Air Force Base’s award-winning Child Development Center and Education Center|Library
Spokane International Airport’s Concourse C Expansion
Big Bend Community College’s Library|Grant County Advanced Technology Education Center – the College’s largest project to date
The Davenport Tower
McEuen Park Redevelopment in Coeur d’Alene
Spokane County Medical Examiner’s Office
Myrtle Woldson Performing Arts Center in association with Pfeiffer Architects
Gonzaga University’s John Hemmingson Center in association with Opsis Architects
University of Idaho Dan O’Brien Track & Field Complex
The Village at Regal Pond

Be a part of the legacy
Bernardo Wills offers a dynamic environment with exciting opportunities for staff along the career continuum. We promote the open exchange of ideas to foster collaboration and produce exceptional results for our clients. Our team is always interested in hearing from gifted individuals who share our passion for outstanding design.



