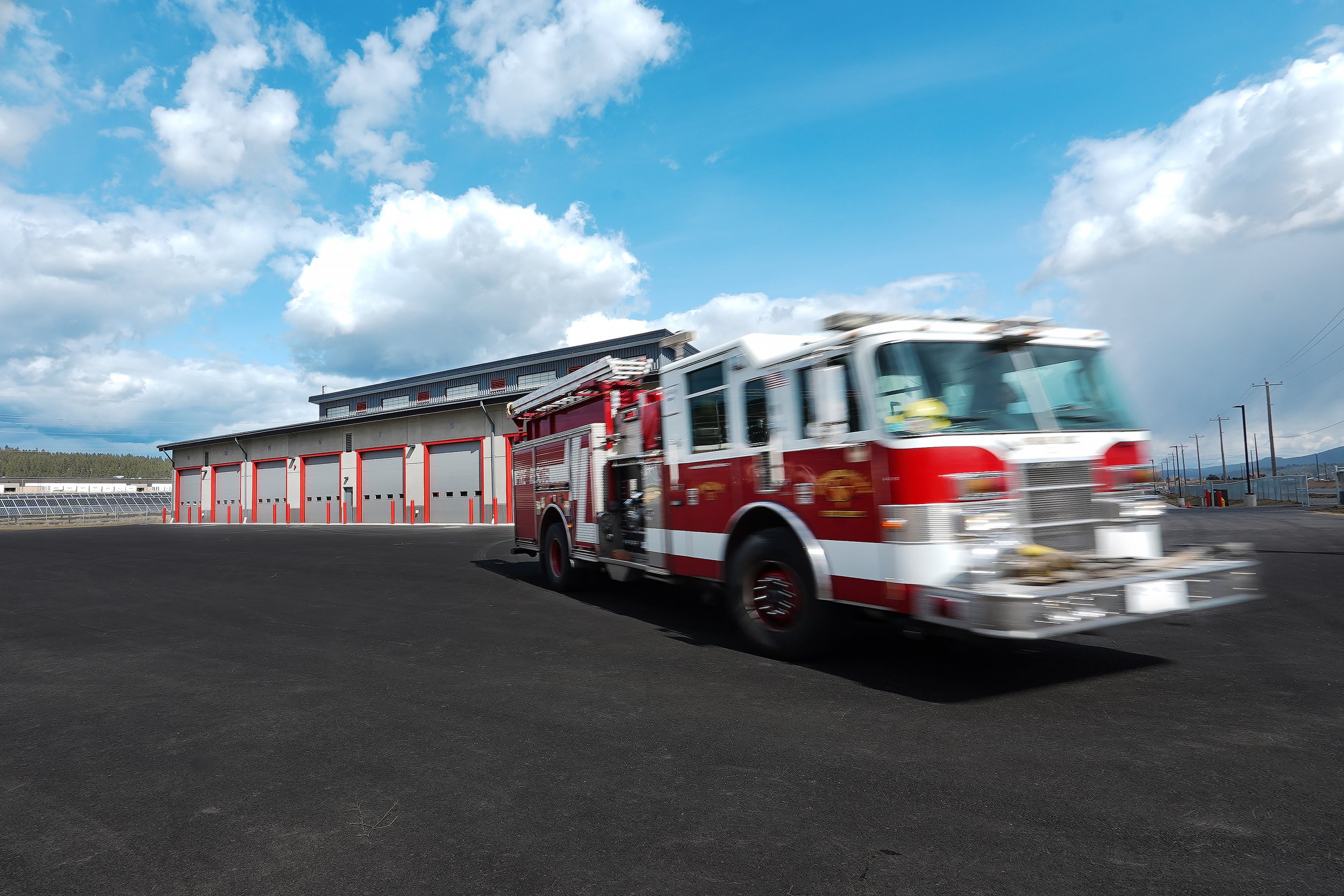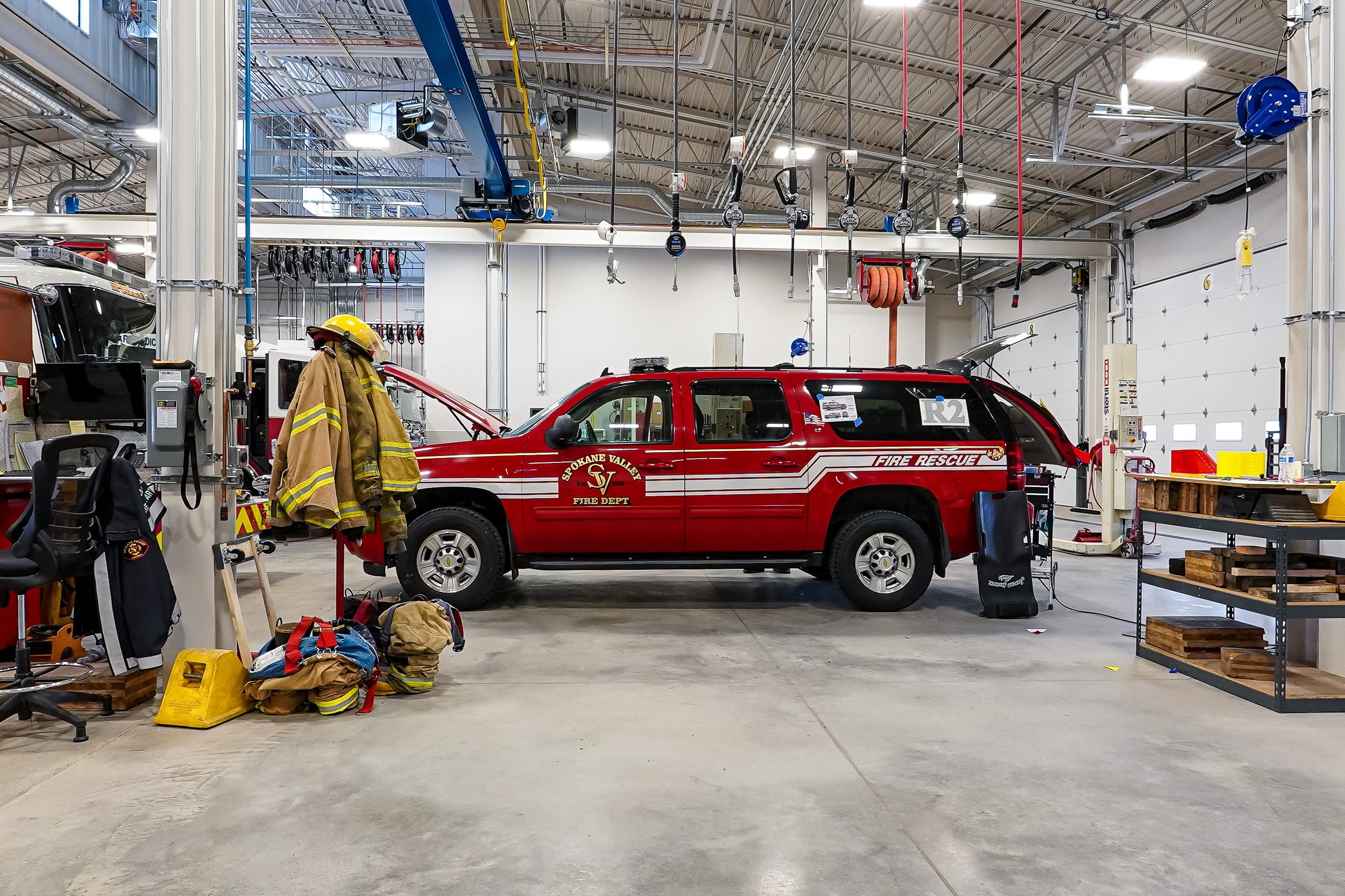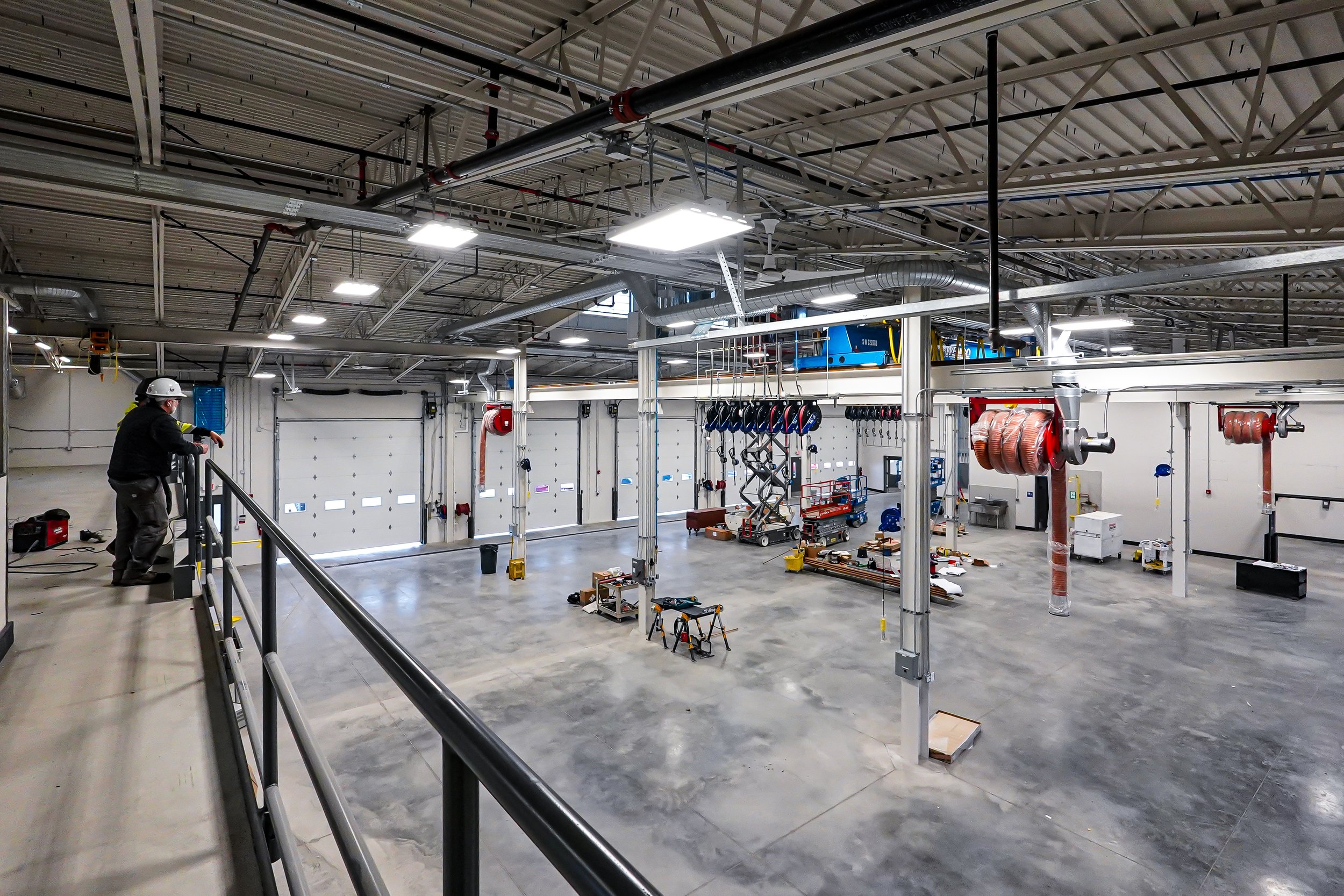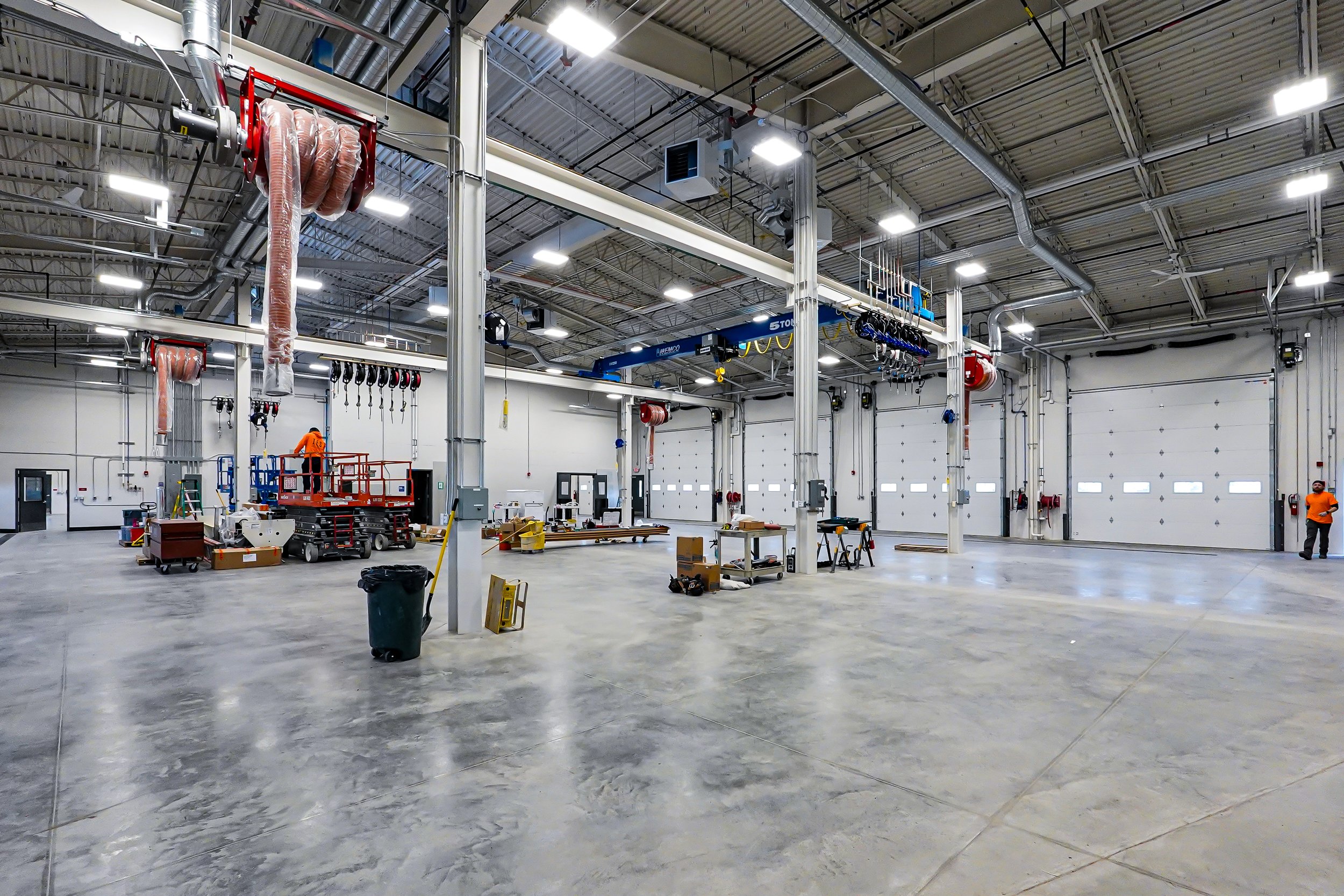Spokane Valley Fire Department Maintenance Facility
This progressive design-build project consists of the design and construction of the fire department’s new 14,000 s.f. maintenance facility. The one-story precast concrete structure includes multiple shop bays, office space, locker rooms, a steel framed mezzanine, and mechanic equipment. The previous shop, built in 1992, had bays that were 60 feet long and too small to accommodate the Valley Fire Department's three tiller ladder trucks that are 62 feet long. The new facility features seven drive-through bays that are 80 feet long, leaving enough room for the fire engines and equipment, and includes a 5-ton crane, a system to capture vehicle exhaust, and hoses that drop from the ceiling to pump oil, grease, and other liquids. The shop maintains and repairs 12 front-line fire engines, five reserve engines, and the department's technical rescue equipment, brush trucks, and staff pickup trucks. In addition, a 109,000 s.f. concrete training pad will be constructed to accommodate fire truck training/certification. Master planning of the 8-acre site includes locating the future fire station that fronts Barker Road, along with several adjacent storage buildings on site.
Specifications
Client: Spokane Valley Fire Department
Location: Spokane Valley, Washington
Size: 14,000 sf
Completed: 2023

Let’s Work Together
We’re always looking for new opportunities and are comfortable working outside of the greater Spokane area. Please get in touch and one of our project managers will contact you about beginning the proposal process.









