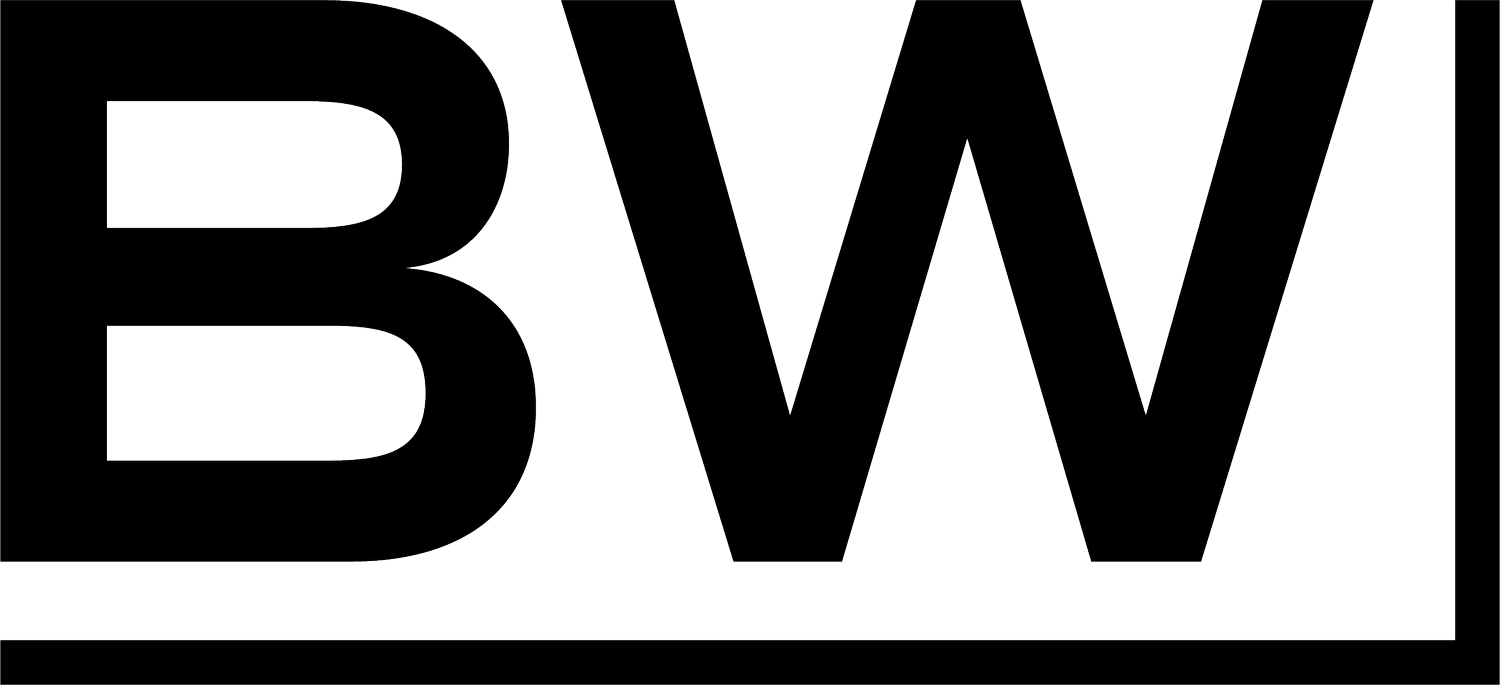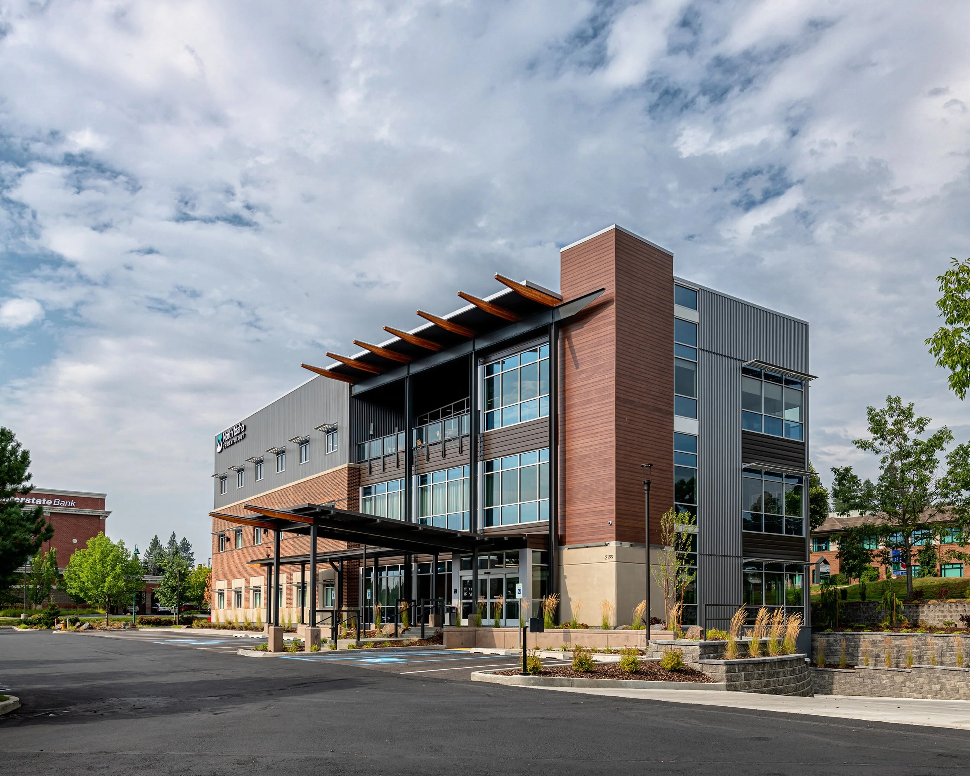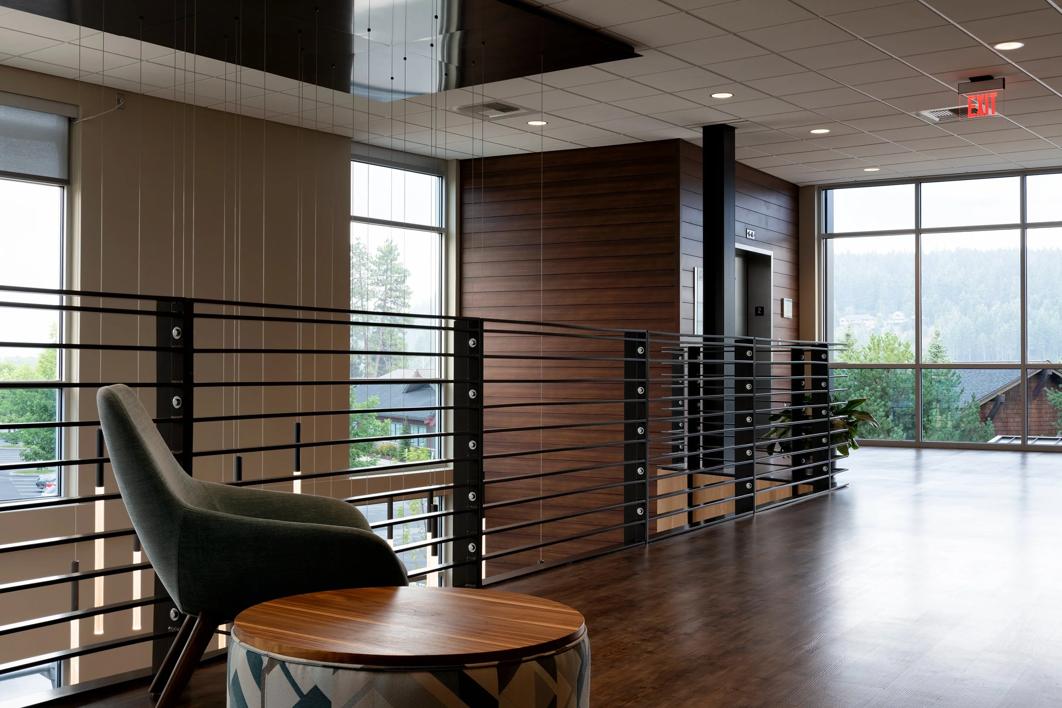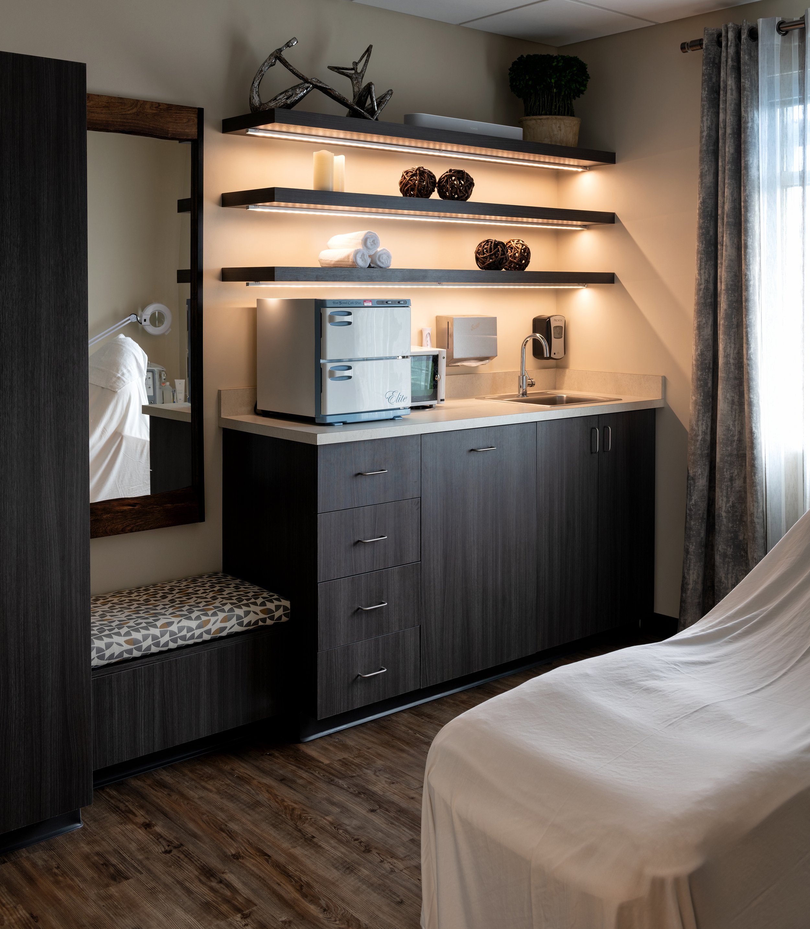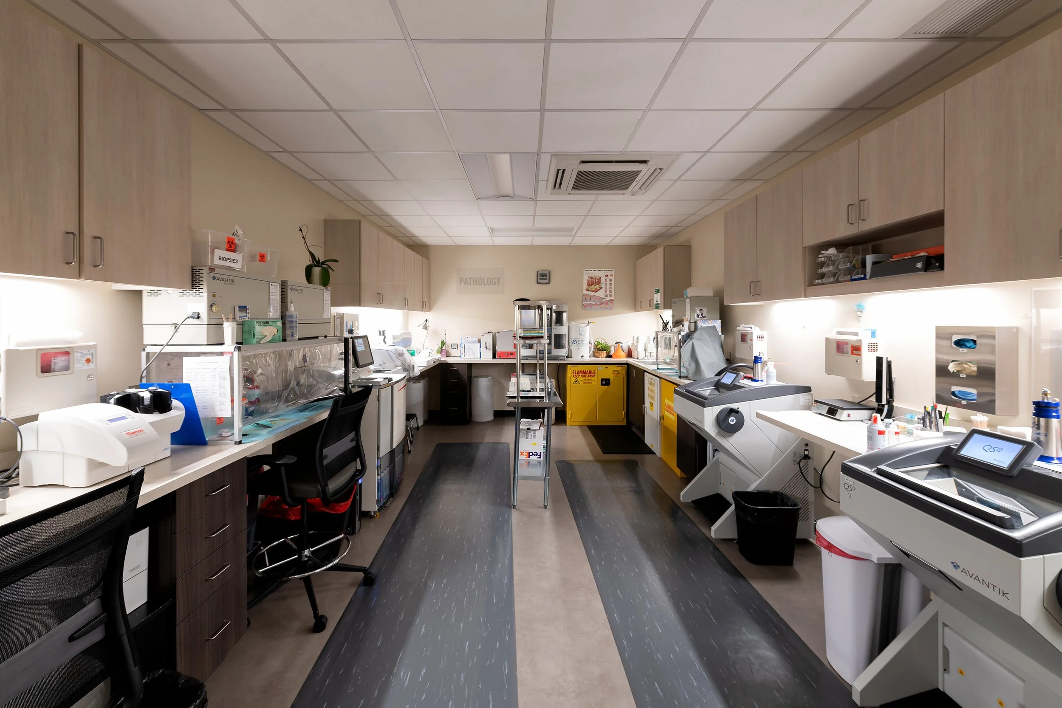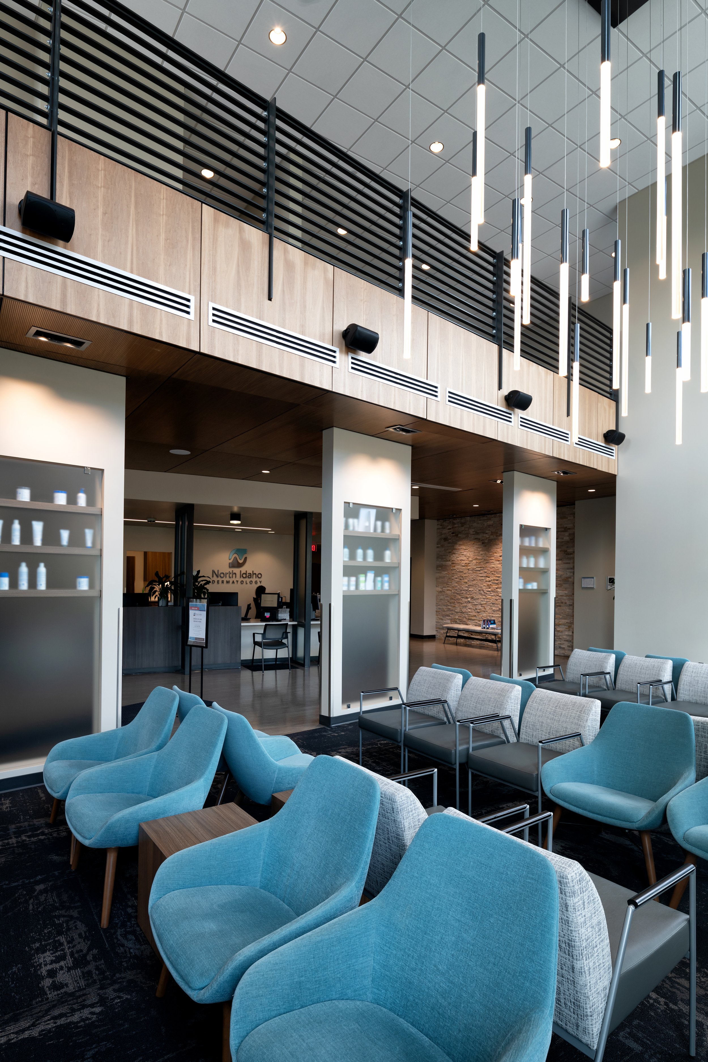North Idaho Dermatology
Design mirrors practice’s sophisticated services and unique clientele.
This new four-story medical office building comprises 29,400 square feet of office space over three levels and a 10,200-square-foot, single-story, below-grade parking garage. The building houses a main lobby, patient waiting areas, 14 exam rooms, seven surgical suites, eight cosmetic procedure rooms, future procedure rooms, two laboratories, a spa, a skincare retail area, physician offices, an open area for providers, and business and support offices.
The expansive clinic is located on the main floor. Dedicated to two distinct functions (surgical procedures and spa services), the second floor has separate waiting rooms with different views, finishes and furniture to appeal to the different clientele. The third floor houses staff space, records and a breakroom. Presently, 50% of this space is unused and marked for future build-out.
Contemporary and upscale in design, the building’s exterior features a precast concrete base with brick masonry veneer, formed metal siding, and aluminum windows with sunshades. Stone wall accents, a wood ceiling at the reception desk, and exposed structural details highlight the interior.
A primary design challenge involved locating the large, contemporary medical office building in a development of one-story, gable-roofed structures. To address this issue, the design features varied materials and wall planes to break up the height and mass of the building, winning the approval of the owners of the development’s other buildings.
Bernardo Wills also supplied comprehensive interior design and landscape design services for this design-build project.
Specifications
Client: North Idaho Dermatology, LLC
Location: Coeur d’Alene, Idaho
Size: 39,600 square feet
Completed: 2018
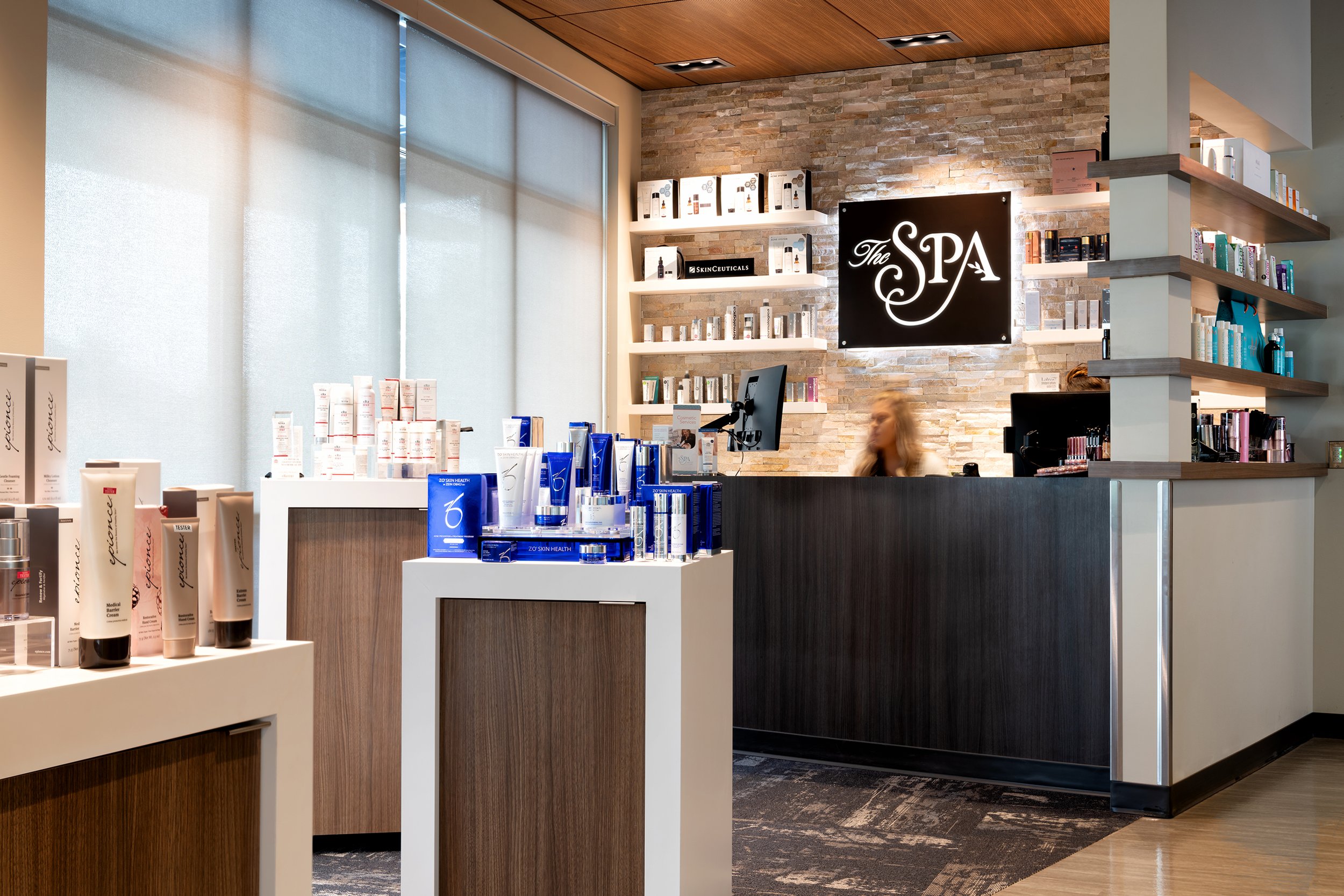
Let’s Work Together
We’re always looking for new opportunities and are comfortable working outside of the greater Spokane area. Please get in touch and one of our project managers will contact you about beginning the proposal process.

