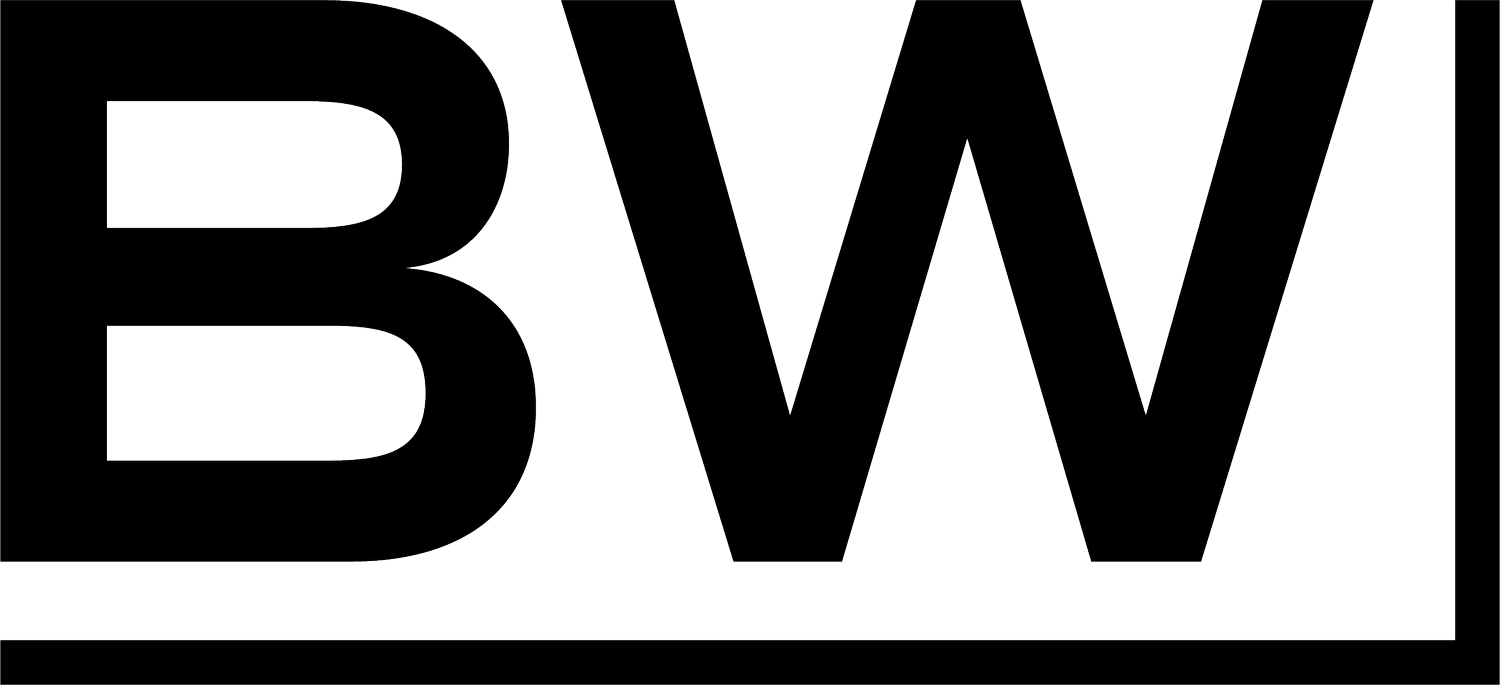Transforming Athletic Excellence: The West Valley Project
At Bernardo Wills (BW), we're passionate about creating spaces that inspire and elevate experiences. Our latest collaboration with Design West Architects exemplifies this commitment. The West Valley Project is set to become a state-of-the-art athletic facility that will serve the West Valley School District (WVSD) and its community for years to come. This project features a stunning new synthetic turf sports field and an all-new track and field facility designed to enhance performance, safety, and aesthetics.
Project Overview
In 2020, BW's landscape architects conducted a comprehensive study to assess the existing conditions of the outdoor sports facilities at the Zier Campus. The facilities, while well-maintained, showed signs of aging and required significant upgrades to meet current and future needs. Our assessment revealed that the track base was nearing the end of its useful life, necessitating replacement before any resurfacing could occur. Additionally, the infield events' location conflicted with potential soccer field uses, prompting the need for relocation to optimize space and compliance with Title IX regulations.
Design and Features
The West Valley Project is a testament to thoughtful design and innovative solutions. The synthetic turf field will feature 5-yard alternating panels of dark and light green, creating a visually appealing pattern. White endzone lettering with contrasting black drop shadows set against the school's blue background colors will enhance the field's vibrant look. This field, constructed on a 20mm shock pad, will significantly improve impact safety for football and soccer players, reducing the risk of injuries.
Equally impressive is the new 8-lane structural spray synthetic surface running track. The track will incorporate the school's colors for the handoff zones, creating a cohesive and striking visual appeal. Relocating jump pits to the new "D" zone and extending pole vault and javelin event areas will provide athletes with more opportunities and improved performance conditions. The larger 5-throwing circle shot put event area further emphasizes our commitment to enhancing athletic experiences.
Collaboration and Coordination
BW is proud to be a subconsultant to Design West Architects, providing landscape architecture services for the stadium track and field events. Our role includes ensuring seamless coordination between the synthetic turf field and track, which Coast-to-Coast Turf will design and install. By working closely with all stakeholders, we aim to create a facility that exceeds expectations in functionality and aesthetics.
Addressing Challenges
One of the primary challenges identified in our initial assessment was the high water demands and maintenance difficulties associated with the natural grass field. The field's central crown exhibited dry areas, indicating the need for a more sustainable and efficient solution. By replacing the natural grass with synthetic turf, we will significantly reduce water usage and maintenance costs, ensuring the field remains in optimal condition throughout the year.
Additionally, the existing track's straight-aways allowed water to sheet flow onto the field, infiltrating the grass and complicating maintenance. Our design addresses this issue by incorporating improved drainage solutions, ensuring water is effectively managed and directed away from the field.
The West Valley Project represents a significant step forward for the WVSD and its community. By combining innovative design, thoughtful planning, and seamless coordination, BW and Design West Architects are creating a facility that will inspire athletes and spectators alike. We are excited to see this vision come to life and to contribute to a space where champions are made. Stay tuned for more updates as we progress on this transformative journey.
At Bernardo Wills Architects, we believe in the power of design to shape experiences and communities. The West Valley Project is a testament to our commitment to excellence, and we look forward to sharing more milestones as we bring this project to fruition.

