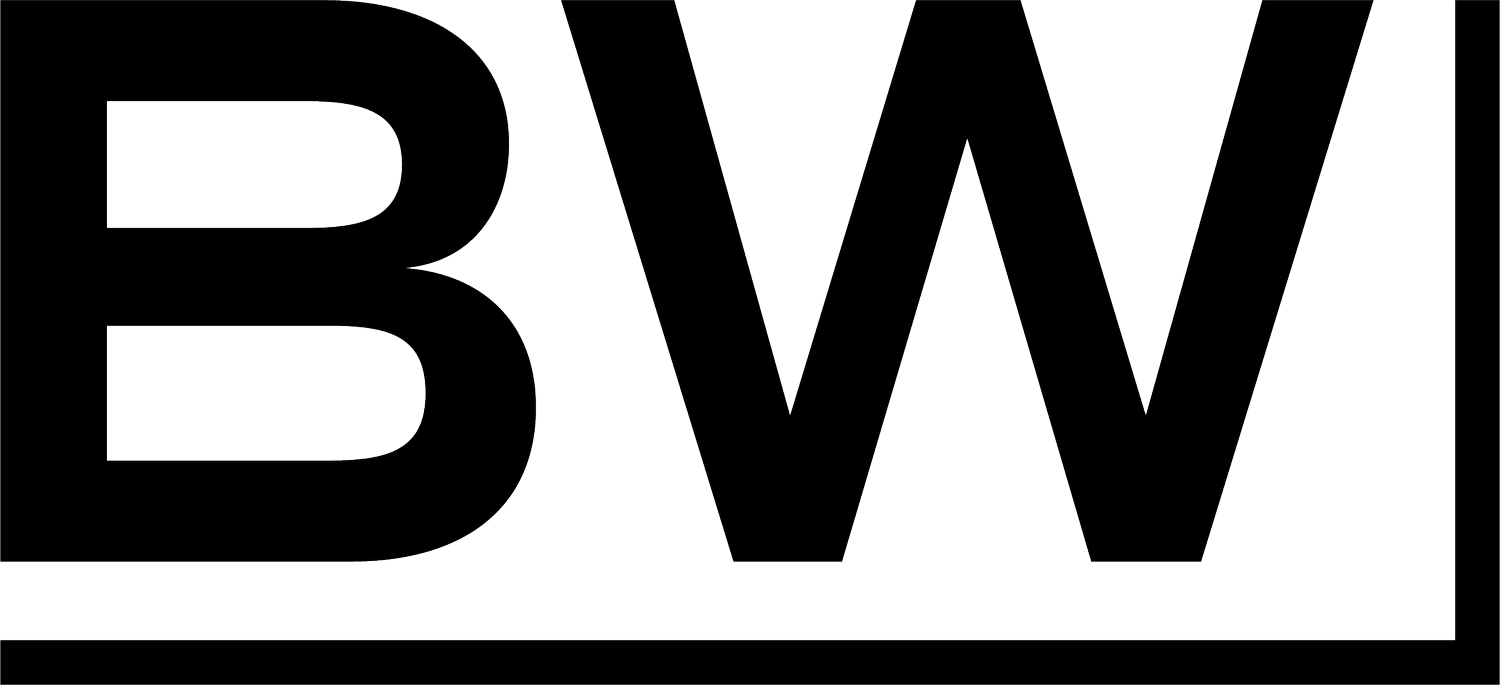Millennium Northwest
The Millennium Monroe apartment project was completed November 2023. This multi-family and student centric residential development promotes walkability in this historic Spokane neighborhood. The exterior design boasts modern living while its convenient location provides easy access to facilities and transportation. Here, the client’s focus was to promote catalytic change to the north Monroe corridor by providing accessible, Class-A rental units.
The four-story, 46-unit apartment community features a corridor/elevator style interior. Each living unit features nine-foot ceilings with spacious floorplans for single- and double-unit dwellings.
Specifications
Client: Millennium Northwest
Location: Millennium Monroe | Spokane, Washington
Size: 41,000 sf | 46 Units
Completed: 2023
On the eastern edge of the Garland Business District, a new four-story apartment project is taking shape. This development will include 60 modern apartments, a central plaza, and a thoughtful integration of the former North Hill Masonic Lodge. The project also features a 1,500-square-foot expansion for commercial space, creating a dynamic blend of residential, commercial, and public-use areas.
Currently, the Garland Business District offers limited open spaces for public gatherings along Garland Avenue. To address this, a primary goal of the project is to expand the existing patio and plaza into a vibrant community amenity.
Although the Masonic Lodge is not a registered historic structure, it has been a cornerstone of the neighborhood for over 100 years. Preserving its character is a key design priority. The addition is carefully designed with respect for the lodge’s history, leaving the original exterior wall exposed as an interior feature of the new structure.
The design balances historical preservation with modern functionality. For example, the building’s finish floor elevations are aligned with the lodge’s unique internal levels. The original stairs from the sidewalk lead to a small landing, where visitors can either ascend to the upper level—approximately 1.5 stories above grade—or descend to the lower level, situated about 48 inches below grade. This careful attention to the lodge’s distinctive layout reinforces the project’s commitment to preserving its legacy while meeting contemporary needs
















