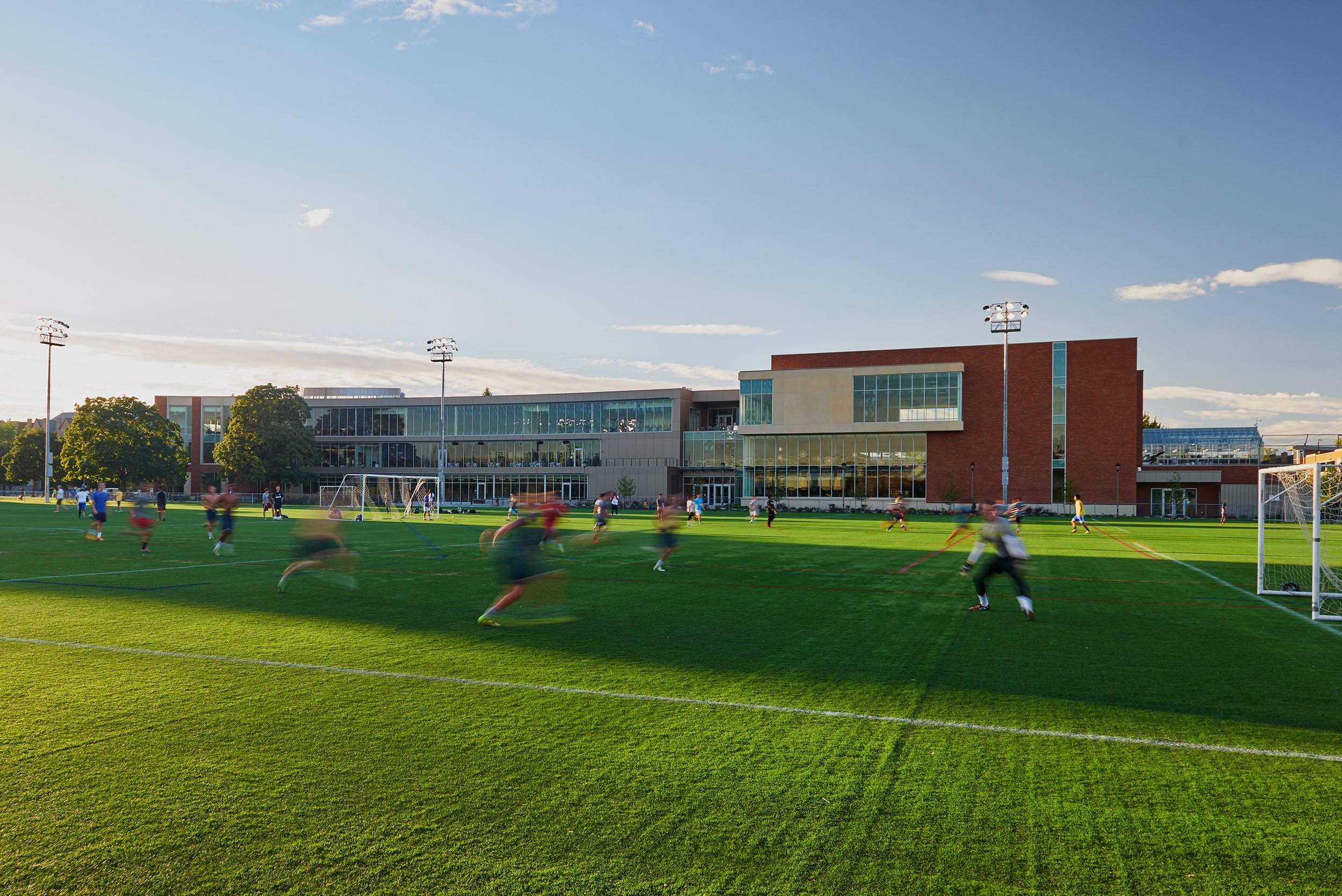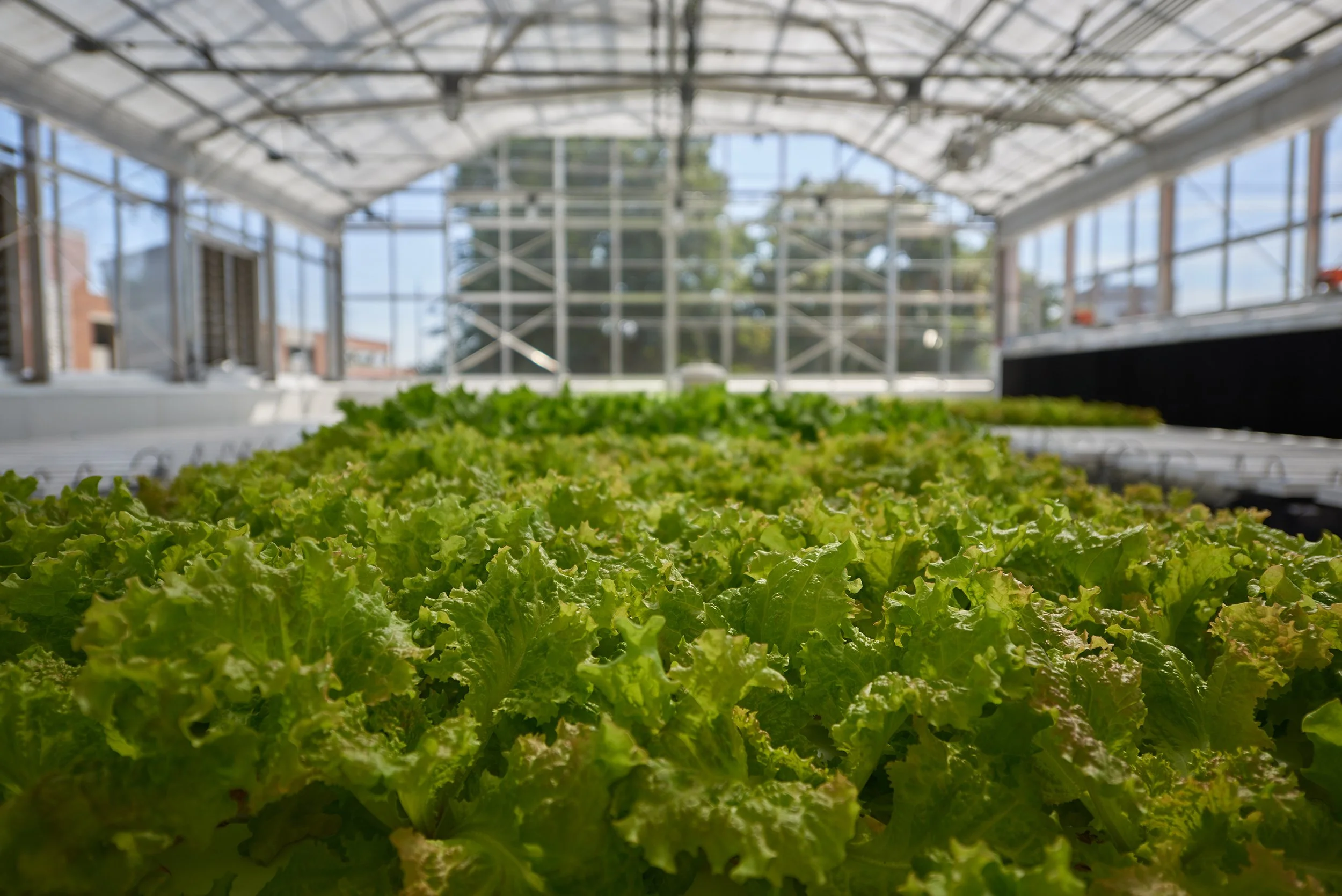John J. Hemmingson Center
Connect, Engage, Thrive.
To fulfill Gonzaga University’s objective to encourage collaboration and activities that support social, academic and spiritual growth, Bernardo|Wills Architects, in association with Opsis Architecture, designed a signature student services building that offers myriad interactive spaces. Multiple venues – from the lively Bulldog Pub to the tranquil sunlit reflection room – allow the Gonzaga community to connect in scheduled or serendipitous gatherings in spaces that range from those that are highly public to others offering desired privacy.
Certified LEED Gold, the four-level facility was completed via the design-build method. A significant challenge – the long, narrow site in the center of campus – was turned into a design opportunity by making the building highly prominent on all four sides. Amenities housed in the center include student clubs and organizations; multi-level, multi-venue dining; retail facilities; the University Ministry, the Center for Global Engagement; an 800-plus-seat dividable multipurpose gathering space; an auditorium featuring tiered seating for 200; study and media lounges; movable workspaces; GU Outdoors, a recreational services and equipment center; a 1,000-square-foot rooftop hydroponic greenhouse used to supply campus dining services; and a bike shop for service and repairs.
Specifications
Client: Gonzaga University
Location: Spokane, Washington
Size: 167,726 SF
Completed: 2015

Let’s Work Together
We’re always looking for new opportunities and are comfortable working outside of the greater Spokane area. Please get in touch and one of our project managers will contact you about beginning the proposal process.


















