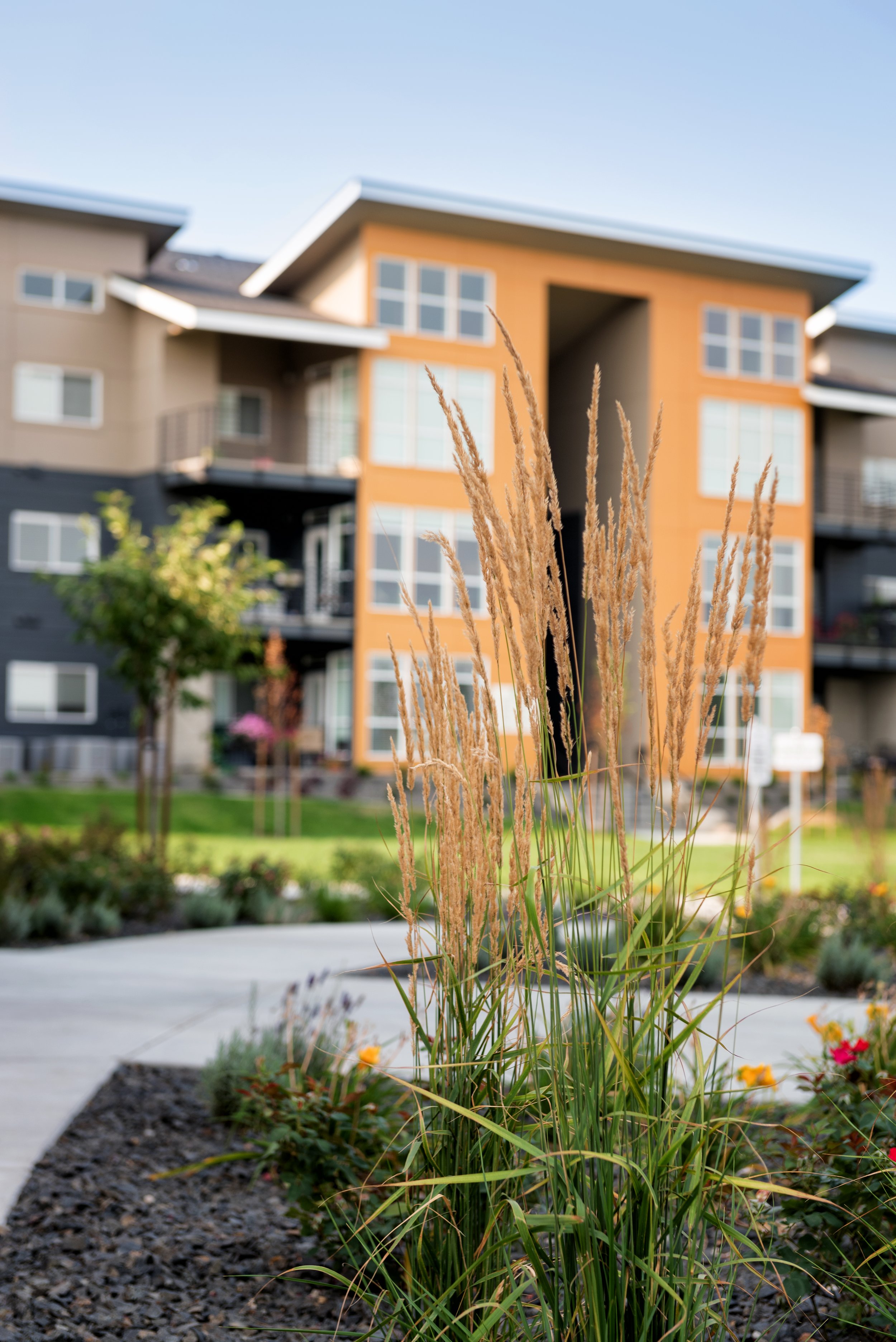Bella Tess Apartments
Home is where community is.
Designed to foster a sense of community, this new apartment complex offers public interior and exterior spaces that invite residents to gather and socialize. Residential buildings, the clubhouse, greenbelts and lighted pathways are strategically sited to create a neighborhood environment.
Upon completion of phase 2, the complex will comprise 396 living units, a clubhouse, 87 garages, and 316 covered parking spaces under carports.
The client desired an urban aesthetic for the apartment complex. Accordingly, the design solution includes butterfly-style roofs and long overhangs, strategic use of a bold accent color unique to each building, and siting the structures for a dynamic setting that incorporates diverse amenities and view opportunities.
Another client objective was to have a feeling of openness to each apartment’s exterior from the interior of the living room. This was achieved by providing a large glass package that wraps around a corner to include the patio door.
Living units feature nine-foot ceilings, extra-large windows, central heating and cooling, balconies with views or decks with outside storage, and laundry facilities. All third-story apartments have a popup with extra windows up high – all of which open into the space. A distinct separation between public and private spaces within units maximizes privacy.
Bernardo Wills also supplied landscape design services for this design-build project.
Specifications
Client: Diamond Rock Construction
Location: Spokane Valley, Washington
Size: 373,326 square feet (apartments)
4,392 square feet (clubhouse)
Completed: 2017 (phase 1), 2018 (phase 2)

Let’s Work Together
We’re always looking for new opportunities and are comfortable working outside of the greater Spokane area. Please get in touch and one of our project managers will contact you about beginning the proposal process.


















