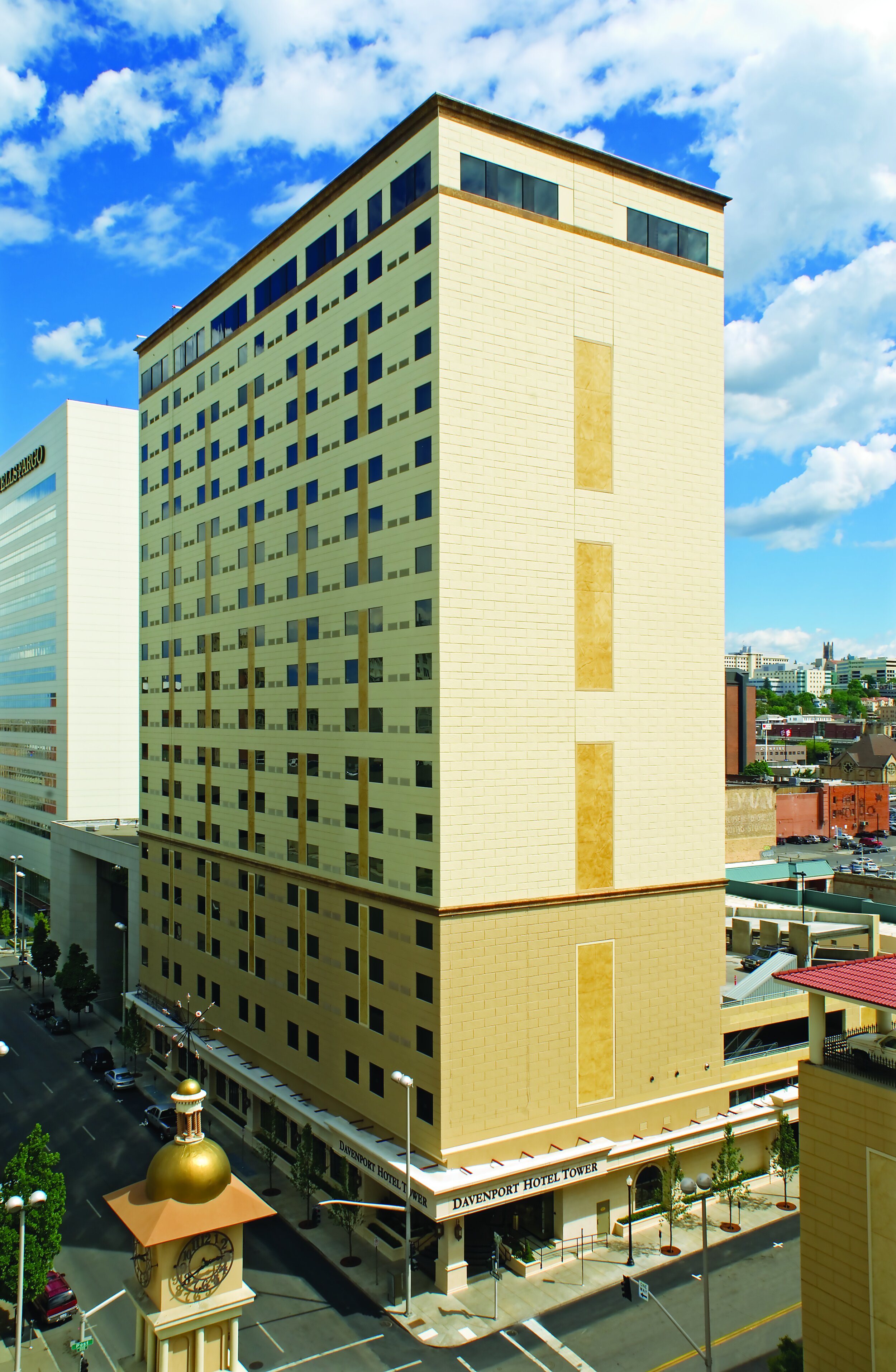Davenport Hotel Tower
Spokane’s first high rise in 20 years.
Spokane’s first high-rise undertaking in over 20 years to reach construction, the 21-story Davenport Hotel Tower and five-story Parking Garage used precast concrete panels to meet an extremely aggressive completion schedule.
The Davenport Hotel Tower is a four-diamond hotel (AAA) in conjunction with the Davenport Hotel. The Tower provides 328 rooms and suites in the heart of Spokane’s art, business, and financial districts. The Owner’s aggressive completion schedule required the design, construction, and opening of the hotel in a two-year window of time to allow it to accommodate guests for the 2007 State Farm US Figure Skating Championships. The Hotel also pre-booked space for the first and second round 2007 NCAA Men’s Basketball Playoffs in March. These major events resulted in selling out all projected rooms; a commitment that demanded a construction schedule with no room for errors or surprises.
Several different structural concepts were considered for the new Davenport Hotel Tower. The Owner recognized the best way to accomplish his vision, in the time required, would be to take advantage of the benefits that precast concrete offers as well as the Owner’s experience with design flexibility and speed of construction.
The decision to take advantage of the benefits of precast panels paid off. With less than a year from the hotel’s planned opening, the erection of the Basement shell panels began in March 2006. From that point on, the hotel rose from the ground at the rate of about a floor every 10 days! While exterior construction continued, crews began finishing the interior space after the hotel was five stories high- another benefit and reason the Owner chose precast concrete panels. The lower hotel rooms were nearly ready for occupancy before precast installation on the top two floors was completed.
As the precast concrete production neared 50% and installation progressed on time, the Owner altered the original 19-story structure design to 21 stories. The ability to alter precast concrete components quickly became an important advantage to design changes to the upper floors of the hotel.
On New Year’s Eve 2006, the hotel welcomed its first overnight customers.
Specifications
Client: Worthy Enterprises
Location: Spokane, Washington
Size: 303,000 square feet
Completed: 2007

Designing Spokane since 1991
Bob Wills and Gary Bernardo’s desire to provide clients with exceptional service based on principal involvement led to the founding of Bernardo|Wills Architects in 1991. Since then, the firm has grown to over 30 employees and countless projects in the Spokane area.


